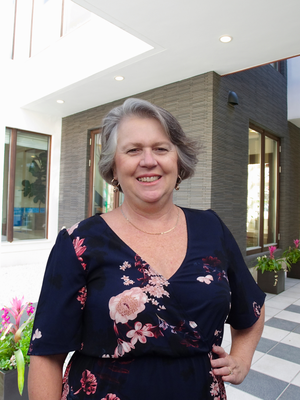144 Fredericks Road, Caniaba
Immaculately Crafted Country Home with massive Workshop, fire-pit & Jetty on 20 Acres

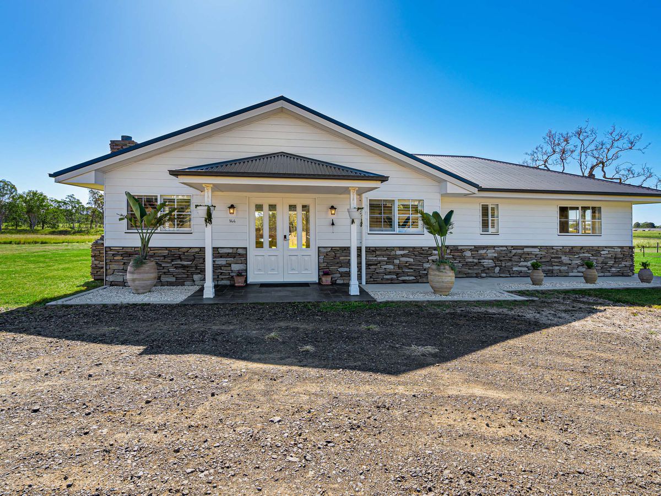
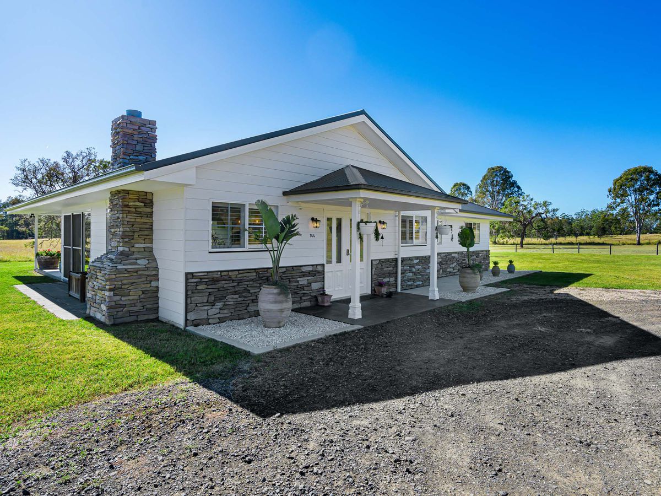




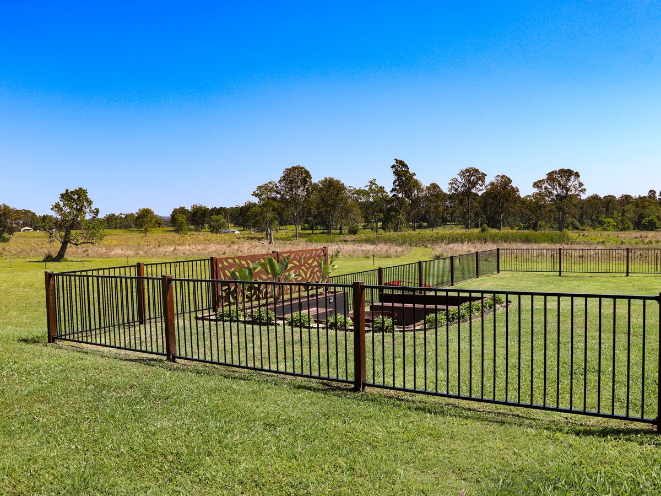
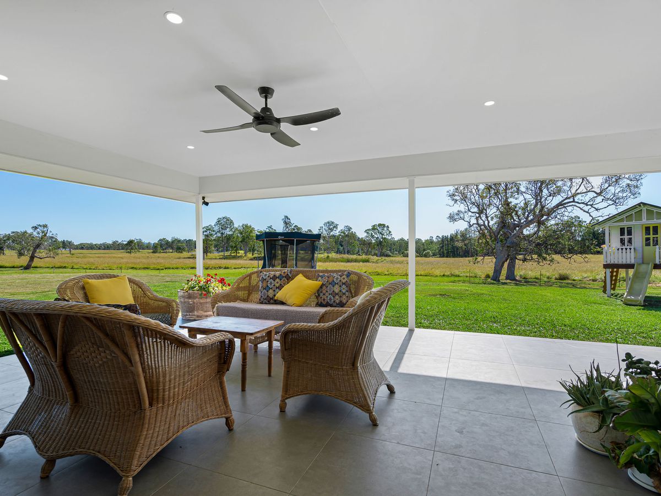
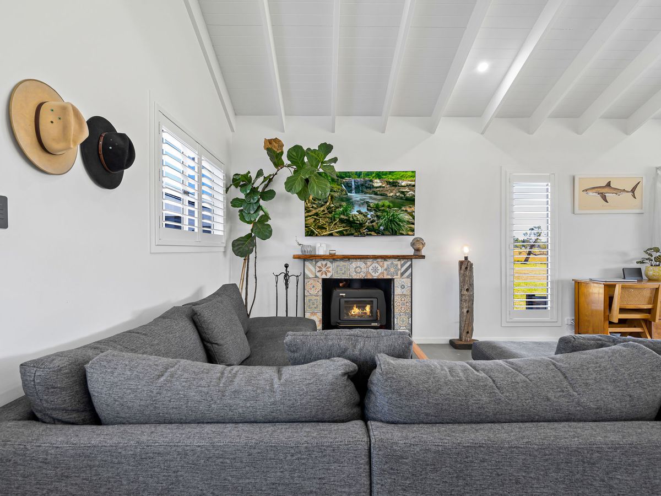
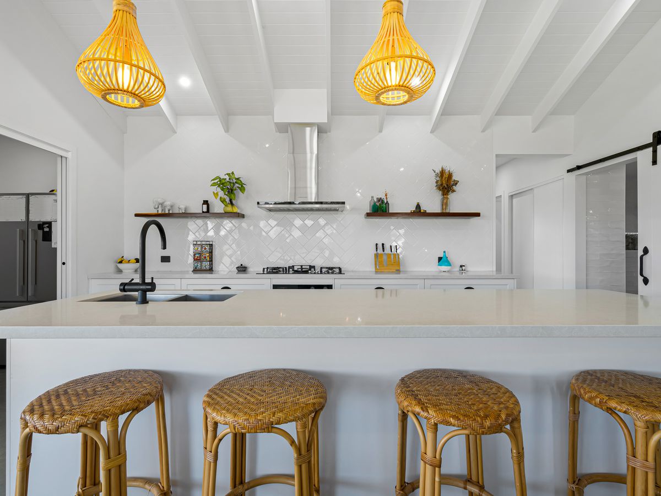

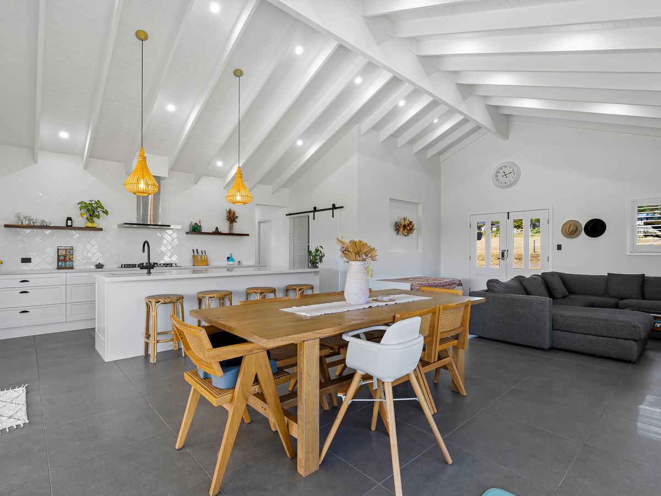

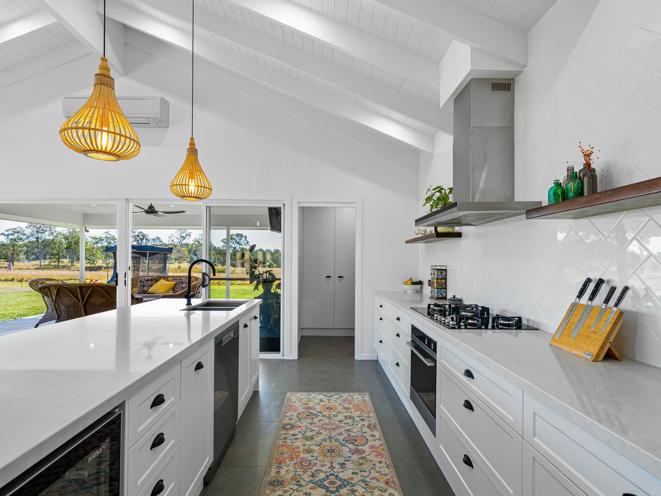








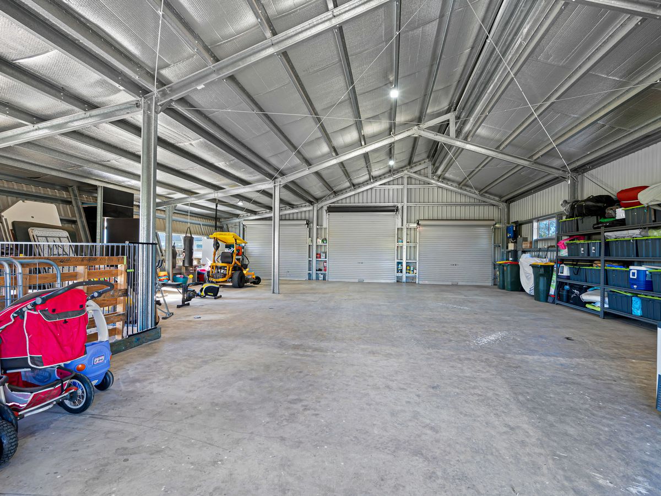

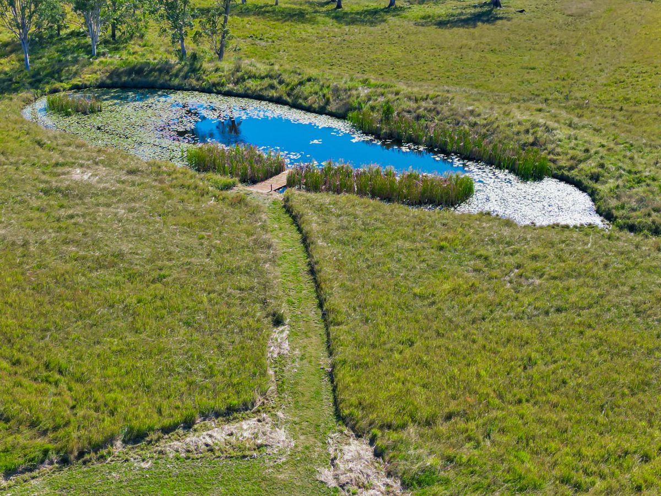

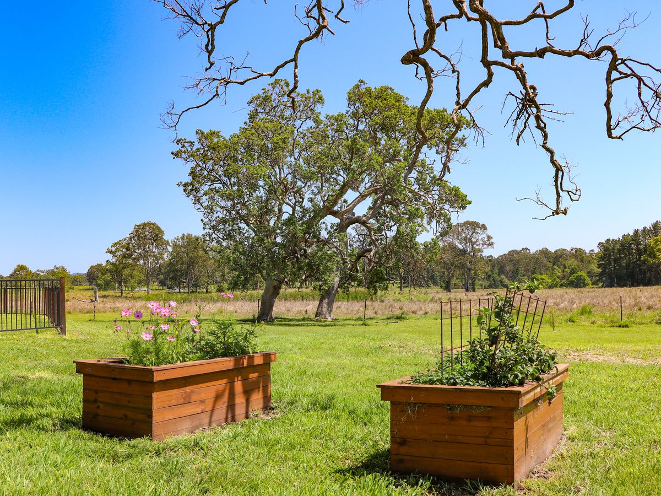

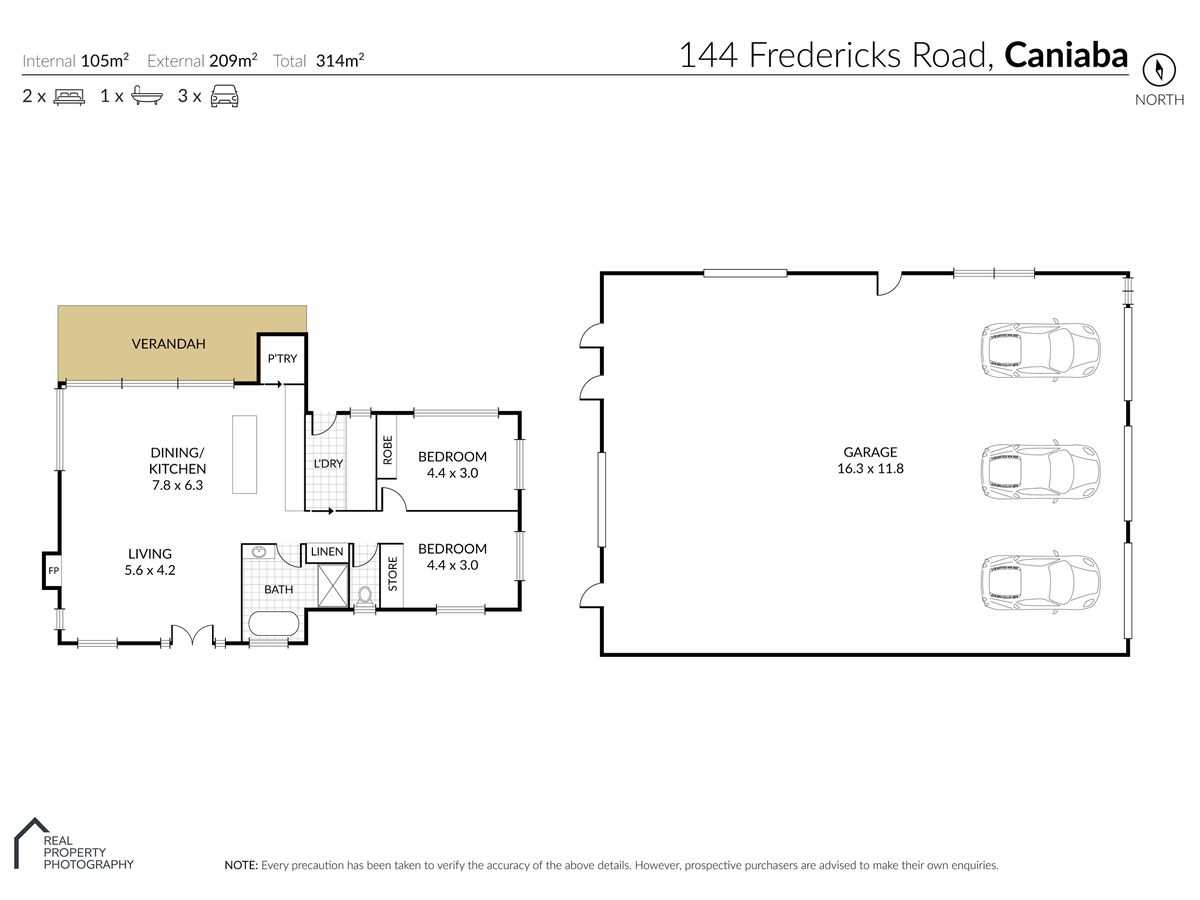






























144 Fredericks Road, Caniaba
- Price: $1,298,000
- Property Type:ACREAGE/SEMI-RURAL
- Location:CANIABA
- Bedrooms:2
- Bathrooms:1
- Car Spaces:5
- Area:20 Acres
Immaculately Crafted Country Home with massive Workshop, fire-pit & Jetty on 20 Acres
"Contact Agent for your Private Inspections"
Nestled on 20 acres of picturesque land, this beautifully designed 2-bedroom country home offers an exceptional lifestyle, combining timeless charm with modern luxury. Whether you're relaxing by the recessed fire pit watching the kangaroos hop past, or unwinding on the jetty over the dam - this property provides the perfect backdrop for outdoor living.
With stunning views and ample space, its the ultimate country retreat that balances functionality, elegance, and a connection to nature.
The 200m shed, equipped with 3-phase power and plumbing for a bathroom, offers incredible potential. Whether you're looking for a workshop to fuel your hobbies, a space to run a business, or seeking a granny flat or secondary dwelling (STCA), this large, versatile shed is ready to meet your needs.
This property was built with a focus on craftsmanship and thoughtful detail. Natural stone features, including a stone-clad fireplace and a freestanding stone bathtub, create a warm, inviting atmosphere.
Inside, the home is equally impressive with a spacious galley kitchen featuring a butlers pantry, stone bench tops, premium gas cooking, and built-in bar fridge. The open-plan living area is bathed in natural light, with raked ceilings and plantation shutters that enhance the sense of space and luxury.
For year-round comfort, features such as R/C air-conditioning, a back-to-grid 13.5 kW solar system (offering little to no power bills), and quality insulation ensure that this home is as efficient as it is stylish.
Key Property Features:
~ 2-bedroom, 1-bathroom home designed with attention to detail and quality
~ Elegant stone-look cladding and Colorbond roofing for a timeless appeal
~ Spacious galley kitchen with gas cooking, built-in bar fridge, stone bench tops and butlers pantry
~ Raked ceilings and plantation shutters throughout, enhancing the sense of space and light
~ Fireplace and freestanding stone bath for added comfort and charm
~ Fenced outdoor entertainment area with recessed fire pit, perfect for relaxing or entertaining
~ Jetty over the dam for tranquil water views and a relaxing setting
~ Back-to-grid 13.5 kW solar system, providing little to no power bills
~ House designed for easy extensions if you have a large family
~ Fully fenced property with 5 horse-safe paddocks and gravity-fed water system
~ NBN connectivity and bitumen road frontage for convenience
~ Shed & Workshop with Additional Potential:
~ 200m workshop with 3-phase power and plumbing for a bathroom
~ Three electric garage doors with side and rear access for easy entry and storage
~ Potential for a granny flat or secondary dwelling (STCA)
~ Insulated and strengthened shed ceiling, ensuring durability for long-term use and ability to add mezanine level.
~ Jetty over the dam, water pump system, and two 23,000-litre water tanks for self-sufficiency
~ Ample space for storage, business use, or hobbyist needs
Additional Features:
~ Large 20m x 60m graded grass arena for horses or recreational use
~ Horse stable and fenced paddocks with gravity-fed water troughs
~ Established trees and spacious lawn areas, offering both privacy and beauty
This property offers a rare combination of thoughtful design, quality construction, and country charm. Whether youre seeking a peaceful retreat, a property for horses, or a space to run a business or create a secondary dwelling, this home provides all the opportunities you need for a comfortable, self-sufficient lifestyle.
Located only 5 minutes from Lismore in a flood free area. Only a short drive to Caniaba public school, and a 5 minute walk to Gilchrist Oval for tennis and parkland.
Call Jillian Challinor at 0419 211 661 to arrange your inspection today.
Features
- Air Conditioning
- Open Fireplace
- Reverse Cycle Air Conditioning
- Outdoor Entertainment Area
- Remote Garage
- Shed
- Fully Fenced
- Built-in Wardrobes
- Workshop
- Dishwasher
- Solar Panels
- Water Tank
Location Map
Virtual Tour
Contact Agent
